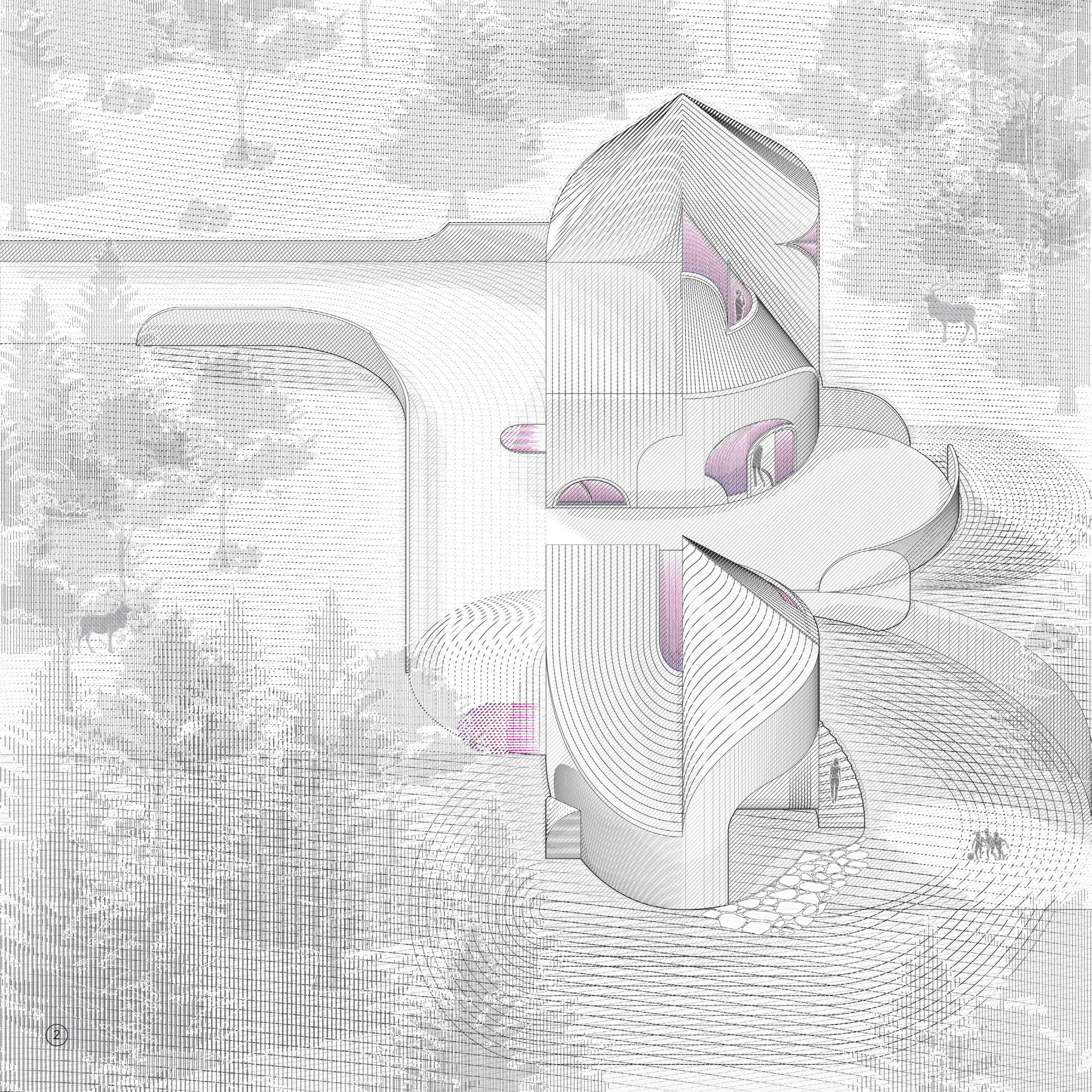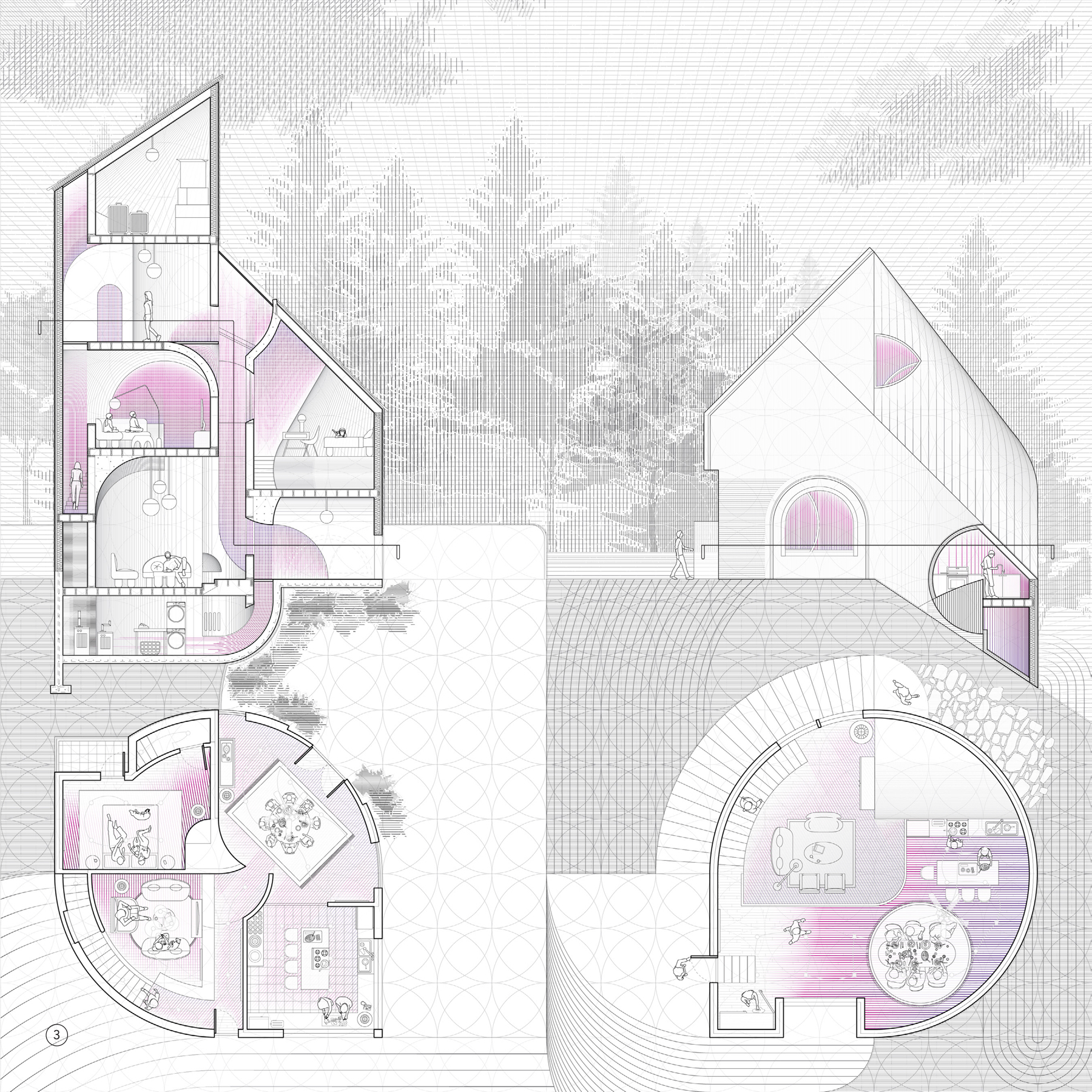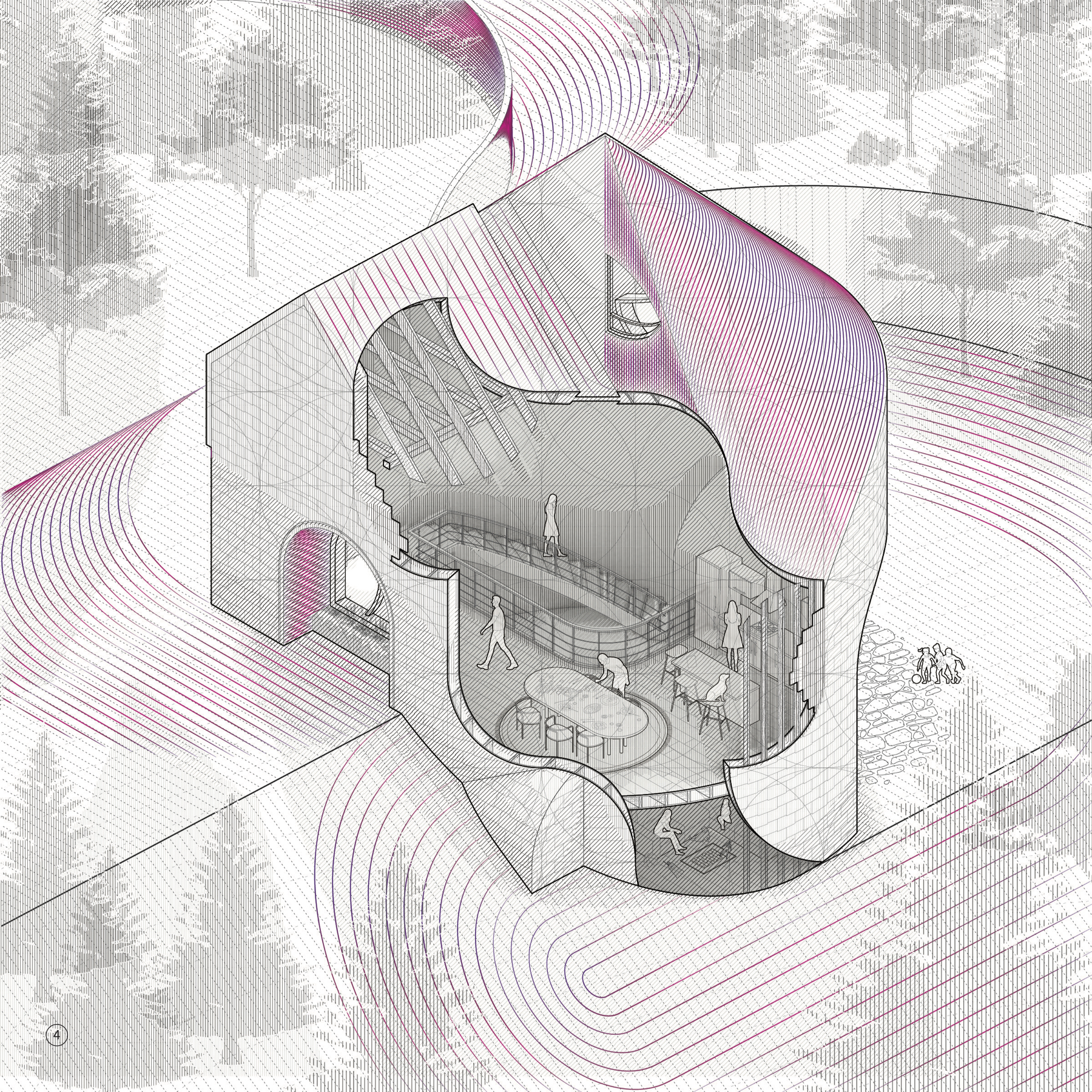A SOFTER HOUSE
2019
Competition
New York
The primitive hut was constructed of natural materials in the round with angular profiles in the third dimension. A Softer House seeks to return to this primitive circular organization with softer profiles that are no longer in a constant state of tension. This softening of typical domestic profiles results in a fusion of warm, welcoming shapes and textures with simple and logical organizations (1). A Softer House is taking its formal and organizational cues from the current neotenic tendencies in product design and translating its soft minimalism into functional livable space.
A Softer House is actually two houses with a primary house and an accessory dwelling unit. This allows for the site to be densified, additional income for the primary resident, affordable rent for the tenant, and community between the two families on this lot along the Hudson River in upstate New York (2). The circular layout of each house allows for the spaces of the families that inhabit them to have continuity and connection with one another while at the same time retaining their autonomy within the overall dwelling through material and sectional shifts (3, 4). A Softer House embraces the pastoral and sublime traditions local to the site of the Hudson River School in its symbiotic integration of home and landscape and the way they are occupied by the contemporary American family.
Project Team: Abigail Coover Hume, Joanna Ptak, Paul McCoy, Sophi Lilles, Talya Polat




