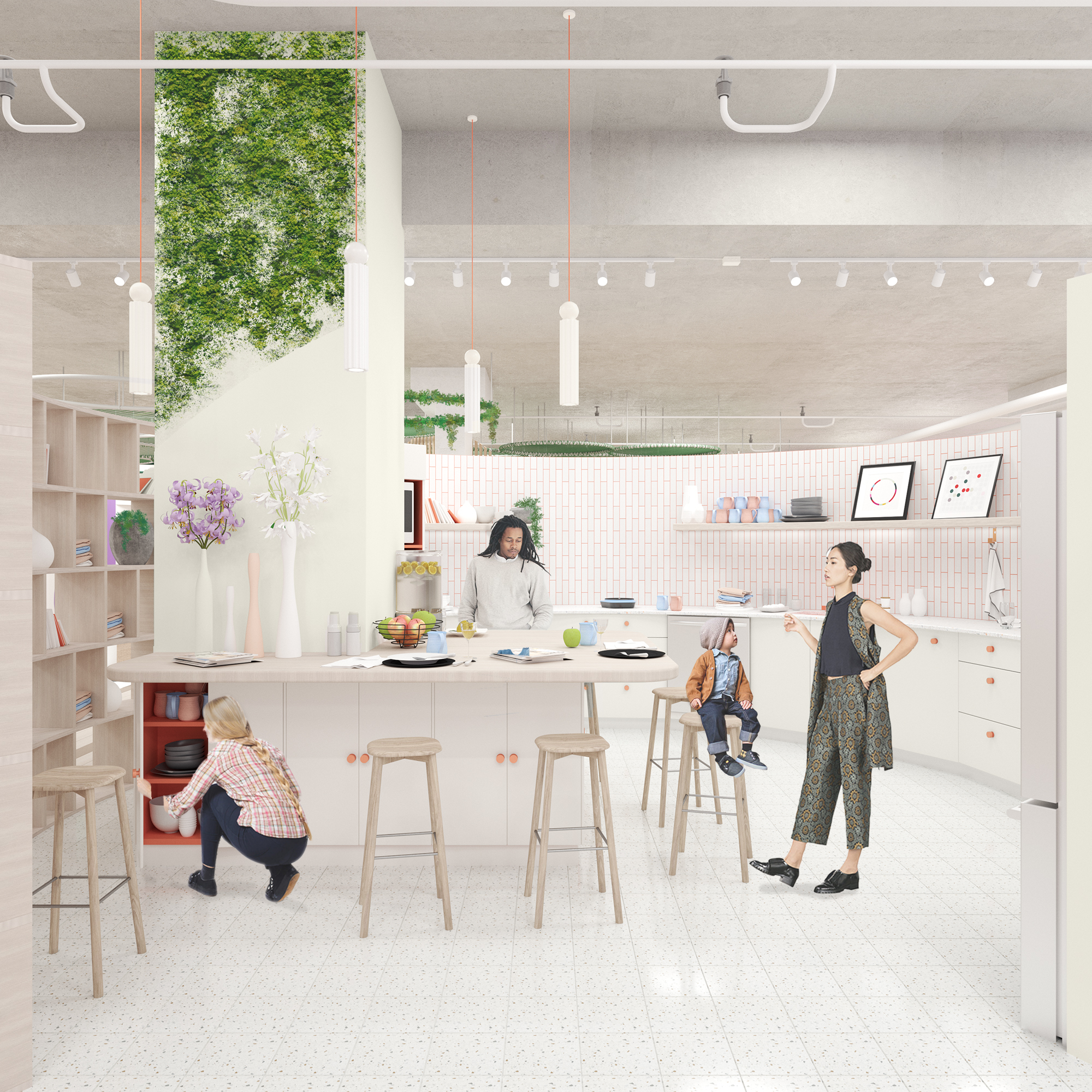COCOON
2020
Social and Learning Club for Families
Before Cocoon, a grocery store occupied the ground-floor storefront space, whose raw, industrial interior was defined by concrete floors, exposed infrastructure, and minimal walls or dividers. According to Coover, Overlay Office’s principal challenge was to transform the cold, bare environment into a warm, calming landscape that was still spacious and durable enough to accommodate a steady stream of active families.
Overlay Office organized the expansive space using a grid of circles in three dimensions. Rather than applying floor-to-ceiling walls or doors, programs (front desk, kitchen, reading nook, nursery, yard, study, and parkour gym) are separated by millwork, flooring, and decorative elements that take the form of circles and arcs. These elements distinguish varied functions, while also maintaining openness and transparency across Cocoon’s overall landscape. “We decided early on that the space should be as open as possible and take on a park-like quality where there are not many walls and the different programs throughout the space are designated by changes in materials, millwork, or ceiling fixtures,” says Coover.
A range of textured flooring and wall treatments further accentuate the distinctions between areas, without requiring stark enclosures, doors, or walls. The yard is clad in a soft, realistic astroturf whose scalloped edges express the end of this open play zone and movement towards the reading nook, whose floor is coated with cork, or the study, clad in terrazzo tile. Wall treatments also shift from space to space; in some areas, textured projections resembling bark define borders, while in others, colored cork provides wall space for children to easily display their creations.
This strategy of interconnected circles ensures fluid movement between areas with different functions, while also emphasizing Cocoon’s mission of togetherness and community building. "Especially for young kids, circles promote togetherness and learning. Instead of having a linear arrangement, it encourages people to look inward and at one another," says Coover. The design team also referred to recent scientific studies that explain why humans are more attracted to curvilinear than angular shapes. Data scientist Manuel Lima outlines an evolutionary hypothesis: "It goes back to primitive roots in nature, where most shapes are curvilinear. They’re softer, they provide some safety, as opposed to angular shapes—the teeth of an animal, the hard shape of a rock." Coover also emphasizes that circular rooms, which are rare, "contribute a sense of wonder to children who have likely never experienced them."
Project Team: Abigail Coover Hume, Joanna Ptak, Emily Kanner, Scott Duillet, Cameron Kursel, Kyle Troyer, Eden Duan, Amber Farrow




